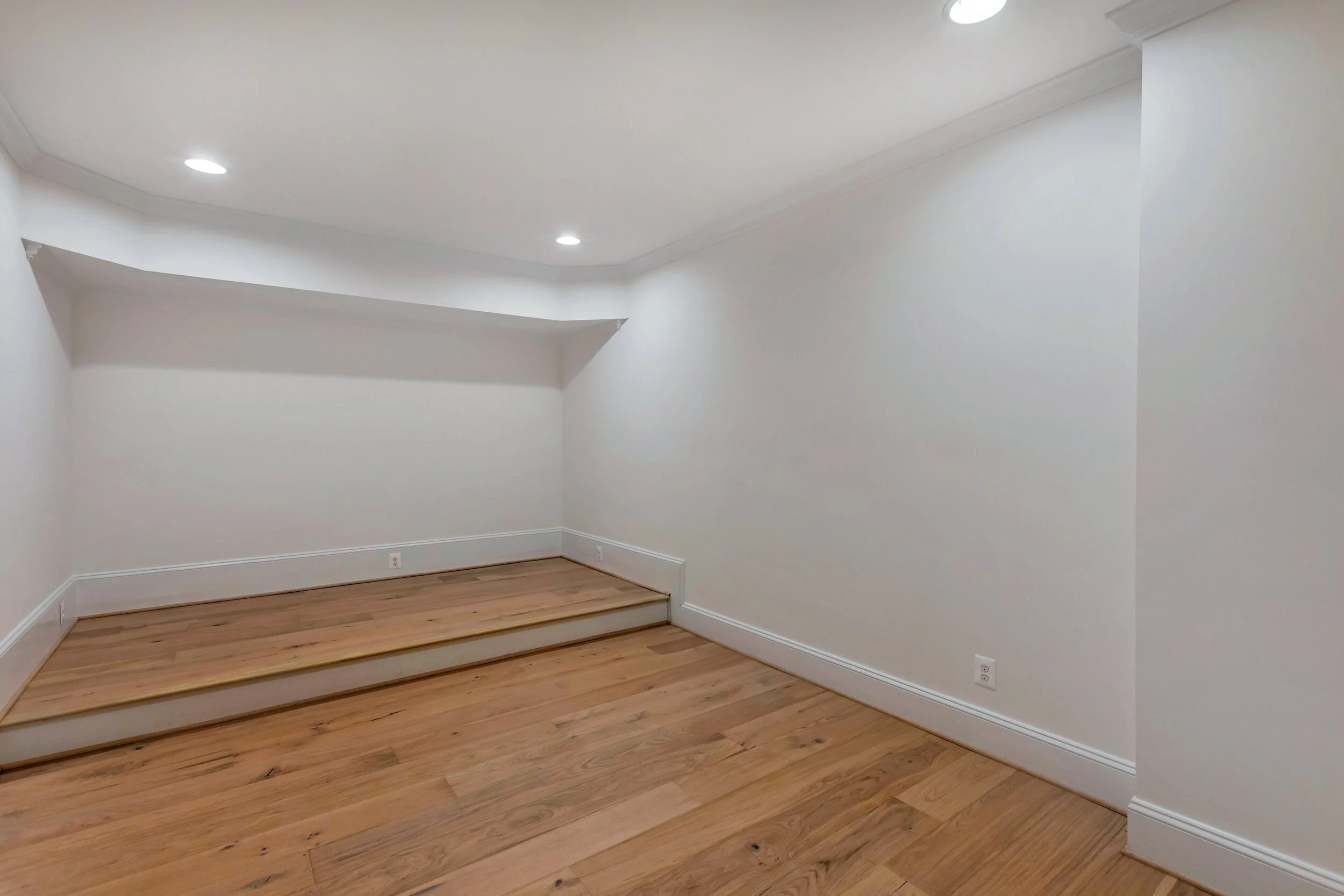Quinn
SOLD, 2019 Build
The ‘Quinn’ is a custom home inspired by a design from Frank Betz. It is situated on a 2+ acre corner lot, open parcel in the Houndstooth Subdivision located on the west end of Charlottesville, Virginia. With 5500 sq. ft., the home has 4 Bedrooms, 6.5 Baths along with a 2 Car Attached Garage and a 2 Car Detached Garage. Features of the home include an Open Floorplan, Gourmet Kitchen, Butler’s Pantry, Master Suite w/ Walk In Closets, Screened Porch, Outdoor Built-in Grill, as well as an Au-Pair Suite. The Walkout Terrace Level includes a spacious Rec Room with a Bar and Wine Cellar, Exercise Room, Media Room, Utility Room and an expansive Outdoor Living Space. Distinctive Designs, Features and Finishes.
Side Entrance
Gourmet Kitchen
Butlers Pantry / Home Management
Family Room / Kitchen / Screened Porch
Screened Porch / Grill Area
Outdoor Grill
Master Bath
Master Shower (Steam Shower)
Master Bedroom
Master Closet
2nd Floor Laundry
4th Bedroom or Au Pair Suite
Terrace Level Rec Room
Terrace Level Bar Area
Media Room
Exercise Room
Terrace Level Patio























