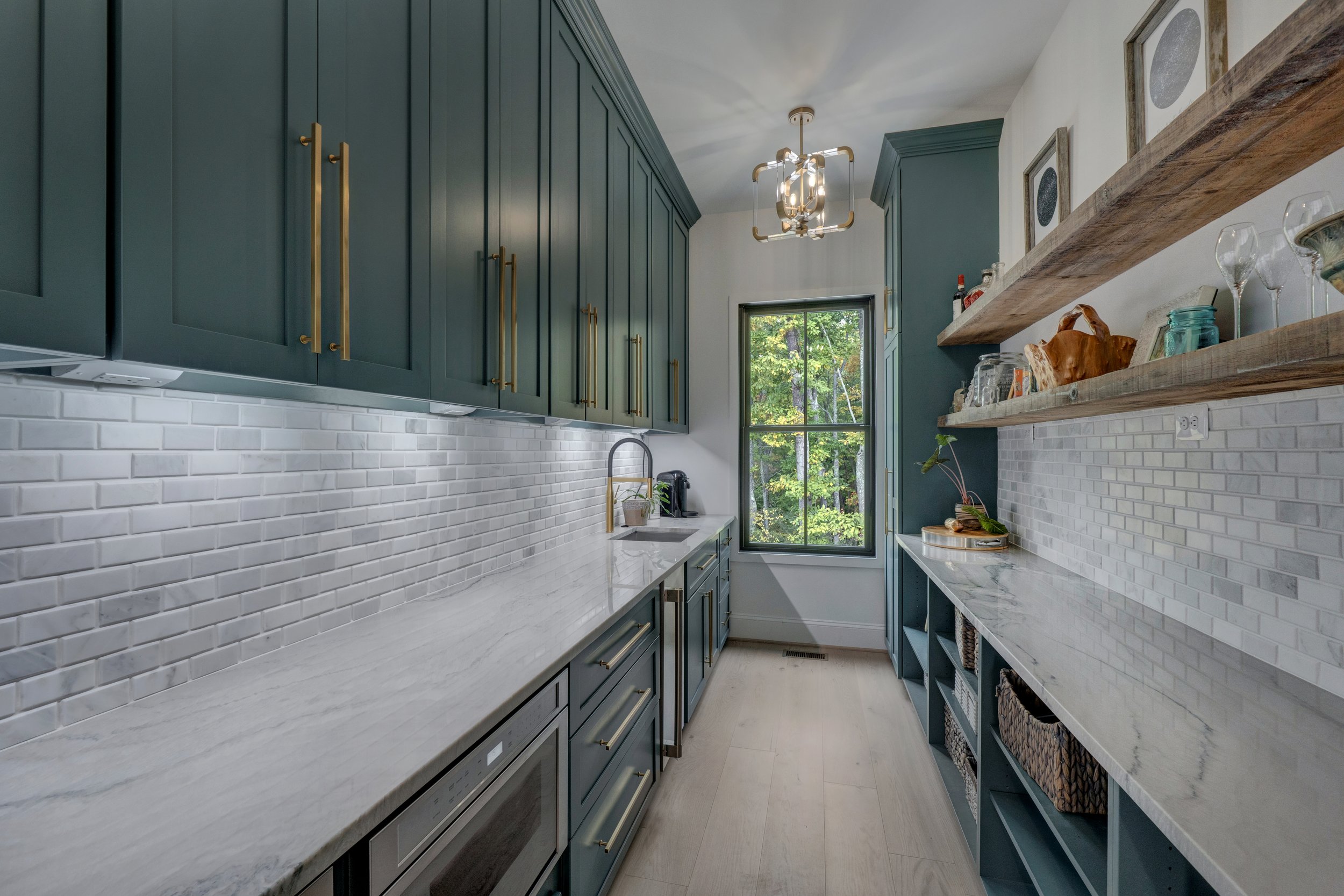Sloane
SOLD, 2021-22 Build
The ‘Sloane’ is a completely custom home designed from scratch by the clients! Located in the hills of Free Union, the clients took full advantage of the hillside elevation. With over 6000 sq. ft., the home has 5 Bedrooms, 7.5 Baths along with a 3 Car Detached Garage. Features of the home include an Open Floorplan, Gourmet Kitchen, Butler’s Pantry, Master Suite w/ Walk In Closets, Study, as well as an Au-Pair Suite. The Walkout Terrace Level includes a spacious Rec Room with a Bar, Exercise Room, Utility Room and an expansive Outdoor Living Space. Distinctive Designs, Features and Finishes.
Ali Abidi (Euexia Architecture) contributed to the architectural design.









